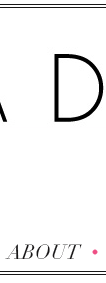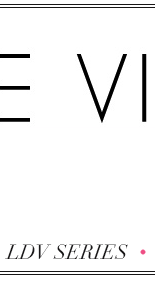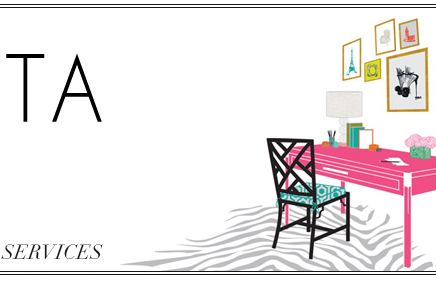Today’s beautiful “Dream Home” comes from the imagination of Reichel Broussard of Copy Cat Chic. Enjoy!

Welcome to my city residence! I keep multiple residences, but I spend most of my time at my place in town and my equestrian country estate is my vacation home ;)
 |
| via |
 |
| via |
Do you like my dramatic entryway? It's all about first impressions, right? ;)
Our spacious kitchen. Lots of white with fabulous black, Spanish tile.
I'm all about my morning lattes! And open shelving is so hot right now, right?!
Our cozy little eating nook in the kitchen. Most of the time we eat at this rustic pedestal table and the French bistro chairs remind me of Paris.
The downstairs bath houses my collection of vintage team photos.
I made sure to create an extra large mudroom. Each member of the family gets their own extra-large cubby to keep whatever goodies they'd like.
 |
| via |
The back door is nice and homey. I tied it in to the rest of the house with its thick black trim. I think I need new planters though...maybe something in black.
The dining room slash library. It's nice and dark and dramatic. We like to have intimate dinners with friends here, but don't let that table fool you. We have a few leaves that makes it a table to sit 12!
On the other side of the room is the (required) bar cart.
Let's go upstairs shall we?
I was in a crazy mood when I decorated the living room. Animal print isn't usually my style, but in this room it works. Meoooow! Don't you love my amaaaazing art collection? That's Arden's college tuition right there ;)
 |
| via |
The kids' nook. I turned an unused closet into a great little play area for the kiddos. It takes turns as a reading nook, club house, nap area, etc. Arden loves it and she always wants me to read to her here.
Our ever growing gallery wall. Every time we travel we add another picture to the wall!
The Master bedroom evokes a rustic feel. The Mr. & I don't like making the bed...it's more comfy that way! And bedframes are so pretentious, don't you think? Who needs 'em ;)
Here's the master closet. We took advantage of some extra space under the eaves. A place for everything and everything in its place!
The master bath. The shower is gorge isn't it? It reminds me of vintage French windows.
 |
| via |
To add to the vintage feel in the bathroom, I've hung my collection of antiquities ;) It definitely keeps your eyes entertained while in the shower!
Arden's room is nice and light and airy. We tried to keep it pretty neutral in here. She'll add her own touches when she's ready. We use vintage suitcases to store her toys, genius, huh? ;)
The guest room - we fill it with pictures of all our friends that come and stay!
 |
| via |
My office is in the attic to make sure I can get some peace and quiet while I'm working on the ole' blog ;) I find the sunshine and light so inspiring, don't you?
Thanks for joining me for my little home tour! Come back anytime!
*All pictures are from my Pinterest unless noted otherwise.*
Thanks for joining me for my little home tour! Come back anytime!
*All pictures are from my Pinterest unless noted otherwise.*
































































18 comments:
dahhling that entry foyer is magnificent!
Absolutely obsessed. I adore everything... that is my dream home!
What a gorgeous home. There is nothing more sophisticated than black and white, but a very livable sophistication. You've made it very personal too, always makes for a home you really enjoy being in.
I adore these pictures. The home feels so welcoming and lived in, yet maintains an organized feel and has a beautiful cohesive design.
Love the black and white themes of these rooms with just a little splash of color! We're featuring bright sheers and black and white this week in honor of fashion week and this is such a good illustration of that!
Just came across your gorgeous blog! So many inspirations!! Following
~Heather
I love these " Dream Homes " it's so like welcome to my world.
Adored both homes , but would love to see some more " Country & Equestrian " properties .
My favorite space/photo is the open closet concept! I mean what a great way to not restrict yourself with space, you could just keep adding and adding to this closet!
Gorgeous dream home! I love all of the black details.
www.idesignlove.com
Probably one of my favorites in a long line of amazing dream homes. Love all of the gallery walls and black and white details. Both really speak to this gal's heart!
What a great example of how to combine a modern/industrial style with antiques! Thanks for posting this!
Is this the same townhouse sold by J. Crew boss in Brooklyn? The look very similar....nonetheless, it is gorgeous!
http://vivelechic.blogspot.com/
You certainly know how to display your style in a unique and beautiful way. I love this house and it does have such beautiful details in it. Good luck and I wish you many happy days in your glorious new home.
My favorite dream home!
It's great being the 1%!
Thanks again Paloma for featuring my dream home! If only ;) ha ha ha I'm glad you all like it as much as I do! Cheers, Reichel
Hi! How fun (and flattering) to see my actual mud room in my own home here on a dream house post! (Lauren Muse design, as featured in Ct. cottages and gardens!)
thanks!xx
Sue
http://www.cottages-gardens.com/Cottages-Gardens/March-2011/Room-To-Grow/
Love, Love, Love! Totally Fab!
Post a Comment