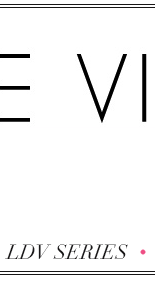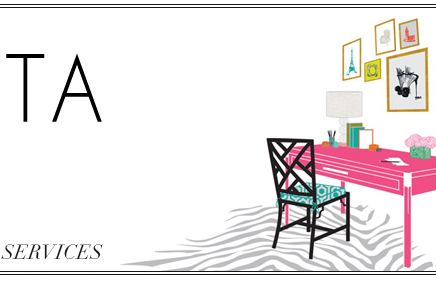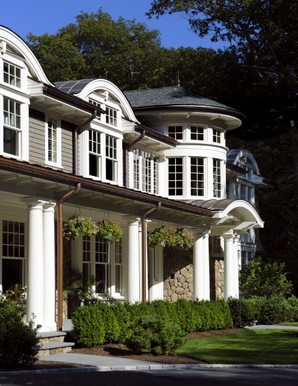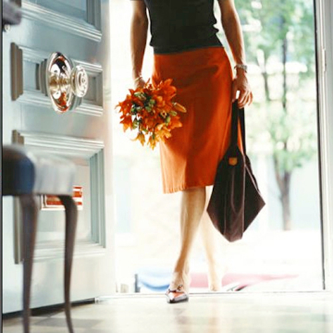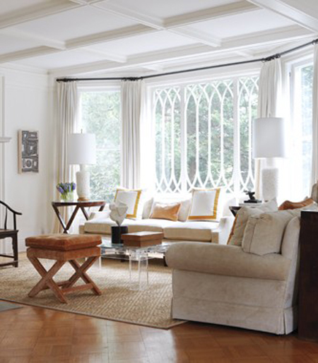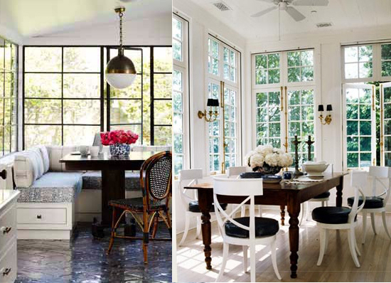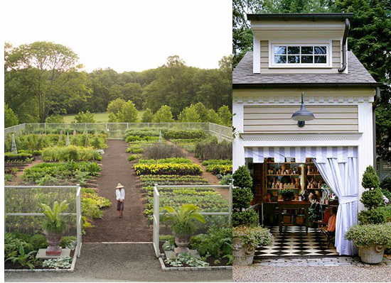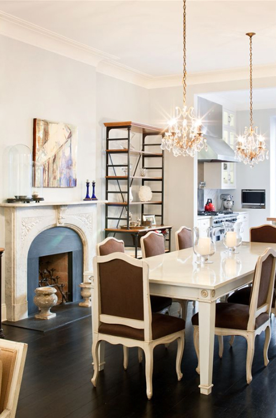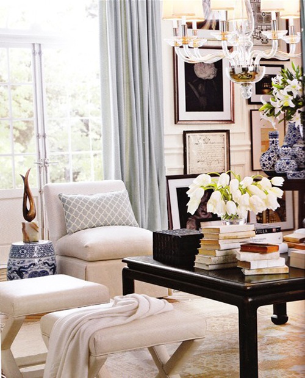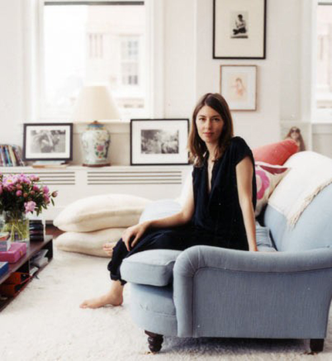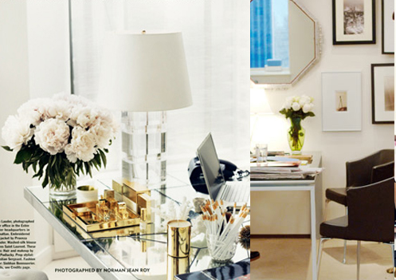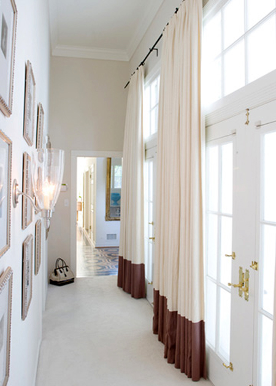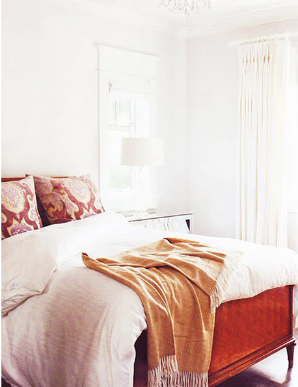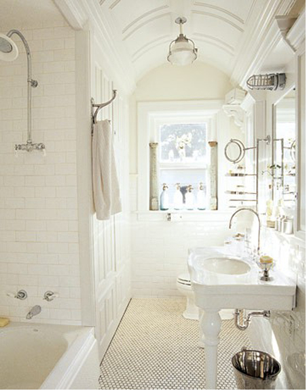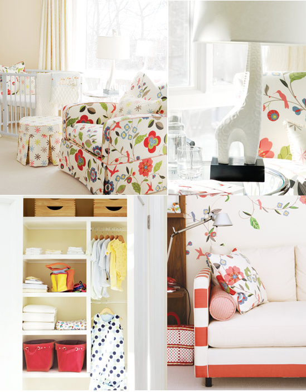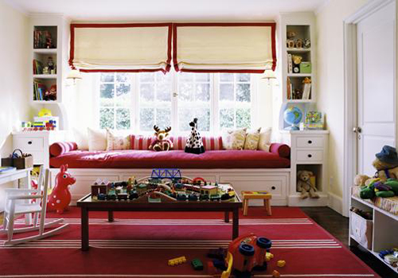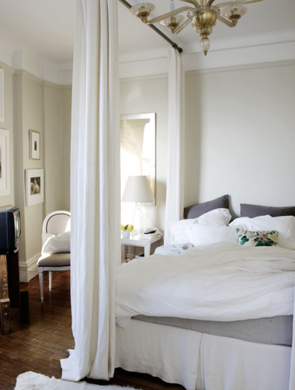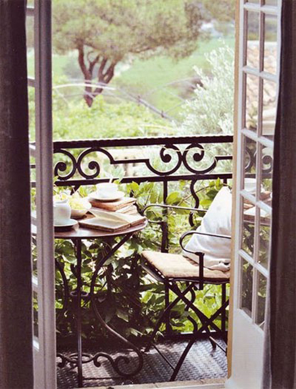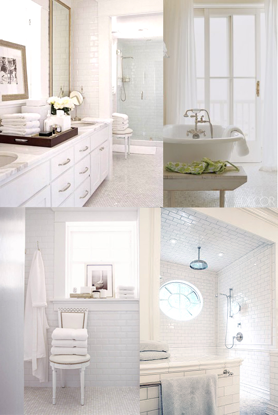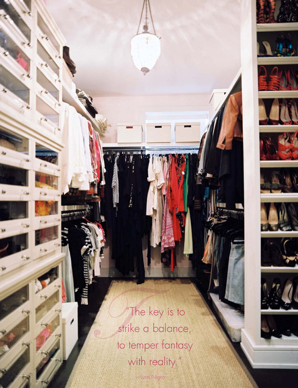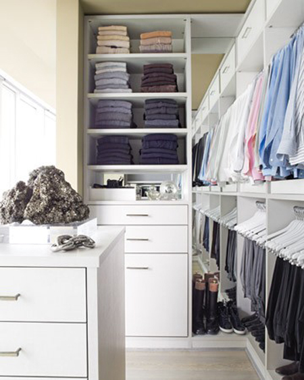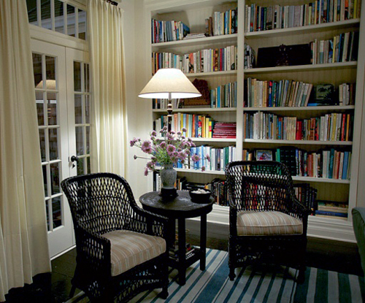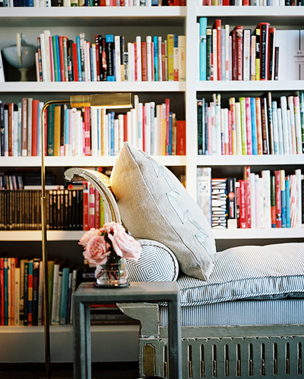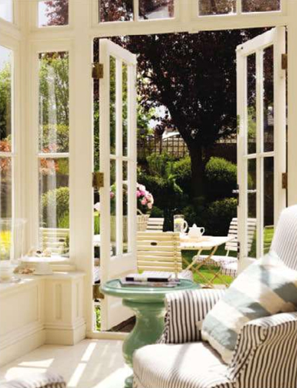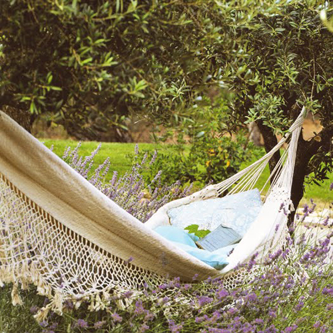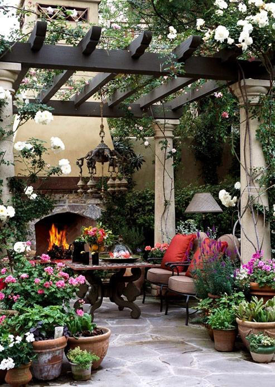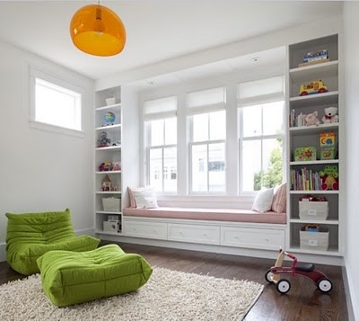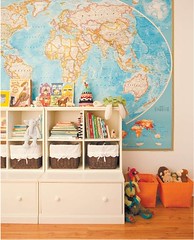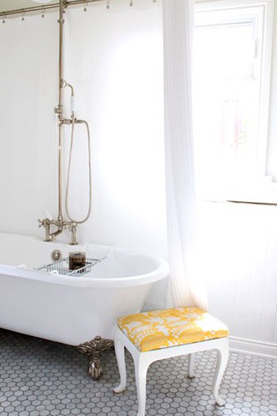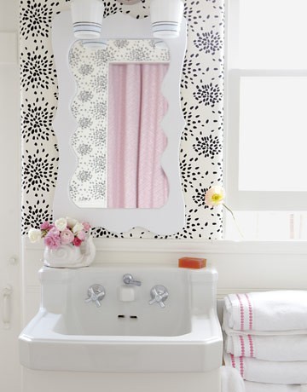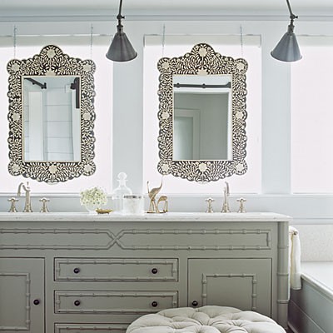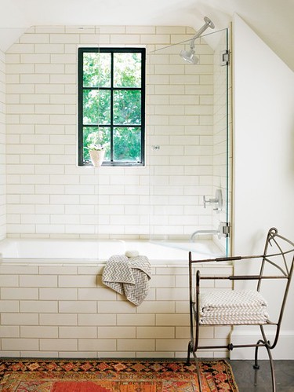London-based David Collins is one of my favorite designers in the world.I usually don’t think twice about a person calling his or herself a decorator or a designer, but for anyone who might be wondering, Mr. Collins is a designer in the true sense of the word. He doesn’t just plan and decorate spaces, he also designs furniture, lighting and offers branding and architectural design as part of his services, creating something beautiful from nothing. The man is a creative genius. Time and time again, I am blown away by the sophisticated, glamorous spaces her creates. I constantly look forward to seeing new projects from him and it always feels like Christmas when I come across a new project of his. The Artesian Bar at the Langham Hotel in London is no exception. Every last detail in this bar is stunning from the lighting to the lavender color palette and the Asian influences that are evident throughout the space.
Take a look at the gorgeous details in this shot. The mirror inlay on the walls is beyond! Everything is so rich and sumptuous. Other cities should take note as London has some of the best design hotels, restaurants, and bars in the world and the Artesian certainly falls into that category. Perhaps Mr. Collins should take his talents to cities like Madrid which offer a very small selection of design destinations as I recently discovered while planning our upcoming trip.
Things take a slightly more classic turn in the Artesian’s bathrooms where Mr. Collins has opted for clean lines and timeless finishes. Is anyone else feeling inspired to hop on a plane to London to experience this gorgeous space in person? I’ll be at the bar!
{Image Source: David Collins Studio}





