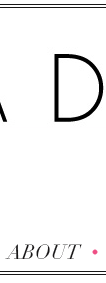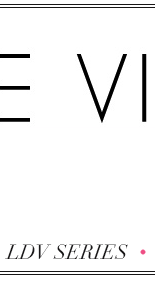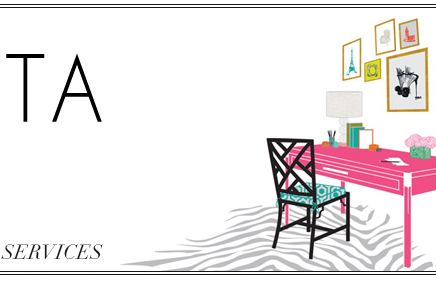After a late lunch yesterday afternoon, Fabian and I toured the beautiful new Texas French Home showhouse in the new Place des Vosges development by the Butler Brothers. I knew I would really like it as soon as I found out that all of the furnishings are from Mecox Gardens, the lighting is from Circa Lighting, and the art is from Gremillion & Co.
The 5,900 square foot, $2.2 million dollar home has all of the features you would expect from a home of this caliber and more. Careful attention to every detail was paid by Bo and Scott Butler who designed and built the home along with sixteen other homes in this exclusive development. When I first received the invitation to tour this exquisite “Texas French” home, I was expecting something very different. Houstonians love the rustic French look which has been popular here for a good while. I knew it would be a little different since Mecox was providing all of the furniture, but they really gave “Texas French” a whole new meaning. The home is modern and chic. There are traditional French features like inlaid antique brick and parquet floors, but Bridget Wade who undertook the interior design on this project, made the home feel decidedly more modern and urban, which to me was quite refreshing.
The entry features beautiful inlaid brick flooring and vaulted ceilings.
The Library
I love the sofa from Mecox. The beautiful fireplace is the focal point of this room.
All of the bathrooms feature fantastic tile choices including the guest bathroom on the first floor.
The flooring in the guest bathroom and foyer are both beautiful and rustic.

The Landing on the Second Floor
Looking into the Great Room from the Landing
I love the rich orange palette used in the Great Room. The leather chairs are gorgeous.
Details, details…

Notice the rich, cognac leather upholstery on the chairs.
Sleek Built-In Shelving

The Kitchen and Great Room are adjacent to each other which is perfect for entertaining.
The sleek kitchen features Miele appliances and plenty of storage space.
The dining room is quite large and features an abundance of natural light.
The walls and ceilings both feature decorative moldings.
I love the orange chairs against the blue-grey color of the walls. The J. Randall Powers for Visual Comfort lamps and gilded console table are absolutely gorgeous!
A Beautiful Buffet from Mecox and Art from Gremillion
After touring the common areas on the second floor, we proceeded onto the third floor which features the master suite and this guestroom.
I love this little vignette, especially the dresser with its shagreen finish.
The bedroom features plenty of space to relax in. I really like the overall eclectic, masculine look of the room.
The ensuite bathroom features more gorgeous tilework. I adore this color. I wonder what it says about my personality that I tend to gravitate towards grey hues as much as I do.
The Luxurious Master Bath
I liked that the shape of this freestanding tub is more modern than most of the tubs we so often see. Don’t get me wrong, I also love the classic shapes, but I think this works better in this home.
More Amazing Tilework
A Second View of the Master Bathroom
The Serene Master Bedroom
Isn’t the bed beautiful?
Finally, we moved on to the fourth floor which features the gameroom pictured above, a bedroom, and a fabulous rooftop terrace. Notice the beautiful windows.
Cozy Sofa
A Different View of the Large Gameroom


This bedroom was my favorite in terms of styling. I love the feminine details, huge, masculine floor lamp, the gorgeous chaise, and rustic antique dresser.
Such an Incredible Piece!
I love Santos, ex-votos, and other religious items, so naturally, I really liked these angels.
This cute demilune is just to the right of the bedroom door.
The rooftop terrace at this home is truly fabulous! The entire home is ideal for entertaining and this is just the icing on the cake.
The outdoor fireplace makes a strong statement.
The beauty of a summer kitchen in Houston is that you can use it virtually year round.
Views of The Neighborhood
Looking Towards Uptown Park
This incredible home will be open for the public to tour until January 15, 2010. If you’re in Houston, it is definitely worth a visit!

























































































15 comments:
So beautiful! You are so great at describing it all. :) The tile work is amazing, I love the floors. There were some bedside tables I was drooling over. Thanks for sharing!!
Great house, thanks for the tour. I love that white bobbin sofa too.
Gorgeous house - so many great details! I hope there is an elevator with 4 floors in the home!
Yes, it definitely has an elevator! :)
Just truly gorgeous! Thanks for sharing.
Leslie
the sofa and the subway tile got me 100%
Wow, that fireplace with the wooden table is just breathtaking!
Have a great week dear,
Dana
Thanks for the tour! Gorgeous. I love the master shower!
that is just divine!!!When can I move in?!!haha!
I can't wait to tour this home too! It looks absolutely gorgeous--thanks for the peek inside.
Love the Master Bedroom- you're so lucky to have toured this in person!
The Butler Brothers design and build an excellent product. Buyers will be very pleased with these homes.
I would happily move right in:)
What a stunning post - better than a magazine I recently bought. Love the gray in the bathroom too. It's one of my favorite colors right now - esp. with a hint of blue to it.
This really is a beautifully executed home -- the attention to detail and quality workmanship, coupled with the sleek furniture and world-class art bring the spaces to life. I toured this morning and could've moved right in -- photos can't do it justice. Thanks for another great post, Paloma ; )
Post a Comment