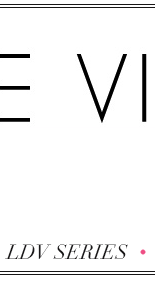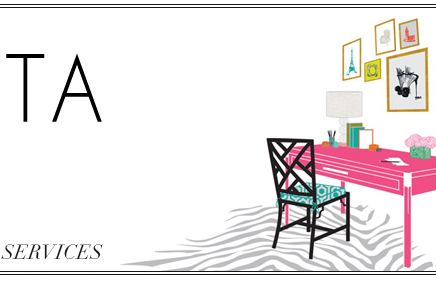{The traditional elevation of the home is lovely, but I’m not sure how I feel about the windowless addition on the right side.}
A couple of months ago, my sweet friend and fellow Houstonian, Lauren who writes the fabulous, Semi-Designed Life blog, posted about this home for sale in Fort Worth. I’ve always enjoyed looking at what is available on the real estate market and love when I come across a well-designed home on the MLS because, it’s actually pretty rare when that happens! I was reading Lauren’s blog over the weekend, when I stumbled upon her original post on this house and I looked it again from a different angle. It’s a cute house in what appears to be a historic neighborhood and the combination of modern and traditional elements takes center stage in this home.
{The kitchen’s backsplash and the touches of green throughout the space make it feel very modern. I love the roman shade over the window.}
{The kitchen features traditional-style cabinetry with some great modern touches. It’s quite open and spacious, too. I’m not sure how I feel about the placement of the oven, though. I’ve never seen an oven on the end of an island, have you?}
{Great Built-In Desk and Breakfast Nook with Sputnik Chandelier}
{Looking at the kitchen from this angle might explain the placement of the oven. Where else could they have put it? I love the built-ins on the left!}
{The Dining Room is an Exercise in “Trad meets Mod”}
{I love that the owners seem to have taken some vintage pieces, like the white chairs and given them a new life with a fresh coat of paint and some new fabric. It’s always great to mix vintage pieces with new ones. I also love the shape of their sofa and the large painting above it.}
{Fireplace Leading into the Library}
{The Ultra-Modern Shelving in the Library is Paired with a Glamorous, Mirrored Coffee Table and Weathered Leather Club Chairs}
{The dog lover in me kind of digs the whimsical wallpaper in the powder room.}
{The Lucite railings on the staircase are nothing short of fabulous! I love seeing Lucite hardware in a home.}
{The dressing room off of the master bedroom is quite interesting. I love that it’s such a warm space and the mix of textiles is cool, though I don’t love the color of the built-in cabinetry. I would opt for more contrast by painting the cabinetry or using a different color or a fun wallpaper on the walls.}
{The master bathroom is lovely. The owners opted for modern fixtures paired with classic elements like Carrara marble. I love the way light fills this room. I would feel so energized getting ready in this space every morning.}
{My favorite room in the entire home is this fabulous Palm Springs/Regency-inspired nursery. I don’t have children yet, but I fantasize about nurseries and baby clothes now the same way that I fantasized about engagement rings and bridal gowns before getting married. I love that the space doesn’t scream “baby”. In fact, you may not have known this was a nursery judging from this photo if I hadn’t pointed it out.}
{I adore the window treatment as well as the graphic rug, antique bureau, Imperial Trellis crib bedding, but the piece de resistance might be the Slim Aarons mural. It’s definitely not a traditional nursery, but that’s what I love about it.}































































27 comments:
OK WOW! - i'm finding SO many inspirations in each room - STUNNING just STUNNING - a dream come true! - and OMG that railing - LOVE!
*kiss kiss*
Erika
~Tiptoe Butterfly~
alternately gorgeous and confusing! i love it. thanks for post. my friend is an LA designer, you might like her, just posted her newest remodel: http://820am.blogspot.com/
OMG I am in LOVE with that nursery! The whole house is amazing but the nursery is unreal! Please please can you fill us in on how she did that amazing Slim Aarons wall? I too don't yet have chilren, but I have a fantasy nursery!
I'm with you on that stove placement. Seems dangerous! I would have put it beneath the microwave and used the island for storage space. But overall, a really inspiring space!
I think the lucite railings are gorge!
Bathroom with dogs is my nr 1!
Thanks for the post! This actually my house...If anyone would like to see some sourcing details look here: http://www.dmagazine.com/Home/D_Home/2011/July_August/The_Home_as_Pet_Project.aspx
I don't really care for the oven in the island but my microwave is actually in the end of my island and I love that! The door of my microwave opens like a regular oven and it's super convenient! It's actually a great place to have it because you are never in anyone else's way when working at the island.
LOVE this house! I have been trying to convince my husband of a similar style dinning room table and chairs. Hopefully this picture will convince him that it is a fabulous idea. :)
I think this is my favorite home tour, ever, ever, ever! How gorgeous and inspiring. The kitchen is a dream!!
the inside is lovely and cool but the outside landscaping could use some TLC (-:
I agree with many of you, and also especially love the lucite railings. However, doesn't anyone feel like we are missing some nice rugs in the kitchen and living room? The space needs to be grounded with some softness!
This house is amazing! It's not really convertible into my every day life, but I enjoy just looking at it. It is definitely a work of art!
www.mimosasnthemorning.com
Paper Doll,thanks for sharing the link! There are so many inspiring things about your home. It's beautiful and so unique.
If anyone is interested in the Slim Aarons mural, here is a link:
http://www.surfaceview.co.uk/two/index.php?C=112&P=448&DESC=Photographic/Poolside_Gossip
WOW! lovely! But I have to agree the nursery is amazing- the rug alone has me swooning!
I would suggest treillage for the face of the windowless addition.
White kitchen yes please! love the pic with the double walled bookcase...
A Girl's Next Best Friend
Love the Lucite railing and the window treatments in the nursery are amazing. I would have to agree that the placement of the oven is a bit odd, but other than that the house is awesome :)
Kristy
www.idesignlove.com
This home is in my parents neighborhood !! I saw it on the MLS months back and loved it !! The lucite and bathroom are so fabulous.
xxLily
goldandgray.com
This home is in my neighborhood so It is fun to take a 'closer' look at the inside. So gorgeous.
That is a amazing home!!
I love the bathroom wow!
It really is a cute house and fun to see in a town like Fort Worth. I thought it looked familiar and sure enough I remembered seeing it in this month's D Home magazine.
The link from Paper Doll Press isn't working for me. Any idea what the fabric in the master bathroom is? I'm crazy about it.
Love the lucite, the green in the kitchen cabinets, the master bath, the nursery.... Really great house!
kerry
The exterior of the house is pure perfection, and so much inspiration through out. You are totally right, searching the MLS you realize how few people actually know how to decorate or design!
I have never seen lucite rails, I think I like them a lot. I also like the tile used in the house and agree that the oven is in a precarious place.
Brenda
Hi Paloma! I am a real estate enthusiast and am always pleased to see good design when looking at homes for sale. A few months back, I posted about a few homes I saw on HAR.com that were beautifully designed/staged. Thought you might want to take a look!
http://mainstreetchic.blogspot.com/2011/04/more-phenom-staging.html
http://mainstreetchic.blogspot.com/2011/04/really-good-staging.html
I'm going to say this as nicely as possible: The placement of that range is tragic.
So, I'm stirring my spaghetti sauce, and the phone rings and....oh...oh dear...where do I set my spoon? :-| These folks obviously spent a ton of money to create this kitchen. I think it's possible that this kitchen was designed by the vampires on TrueBlood. They don't cook.
The addition is a crime against humanity. No words for that.
But the rest of the house is amazing. ALMOST spectacular.
"Clos-ette Too's Clos-ette case features Sara Gilbane, a New York based designer.
Learn more about her critically acclaimed interiors and check out her great suggestions for organizing your closet space-- AMAZING!! http://bit.ly/oBqhhN"
Post a Comment