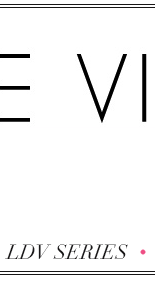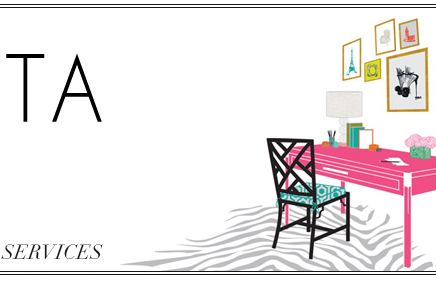
Today, the sweet and uber-stylish, Lauren from Material Girls is sharing her dream home with us. Lauren is a fellow Houstonian and spends her days designing kitchens and interiors. Although lately, her days have been consumed by her sweet new baby girl, Sadie. Once you’re finished checking out Lauren’s “Dream Home”, be sure to check out the gorgeous nursery she designed for her daughter.
{Atlanta Homes & Lifestyles
My Dream Home. I have to admit this is probably something I think about every single day in one way or another. I might discover a fabric that would be perfect on a future breakfast room banquette or select a paint color for a client that I just adore and file away in the back of my mind for future use. This exercise proved to be both super challenging (how to narrow it down??) and super fun! The floor plan is what would be analyzed and perfected probably to the point of exhaustion for all parties involved! I like rooms. Rooms with four walls. I also really like to throw parties and socialize so the flow between spaces is critical.
For as long as I can remember I've dreamed about having an interior courtyard with a pool. We would still have a large yard behind the courtyard for the kids and dogs to play of course!
Ideally the home would open up to a large foyer...
{
This Dining Room designed by Jan Showers, a vision in gray, speaks to both my traditional (table and chairs) and my modern sides (love the pair of chandeliers).
{Melanie Turner}
It's practically impossible for me to narrow down one image that reflects my dream kitchen (I am a kitchen designer after all), but I love that this kitchen has a wall of windows without sacrificing storage space. From a functional standpoint, pot fillers tend to be a waste if you don't have any where to get rid of that big, hot, boiling pot of water, but in this kitchen you could simply turn around and drain in the prep sink located in the island. I also spy a Miele Coffee Maker - one of my top picks for kitchen appliances. I also spy two Sub-Zeros - I would have one dedicated to refrigeration and the second for freezer storage. Hey,bigger is better in Texas :)

{Renea Abbott}
Great Room - I'd add creamy white built-ins on both sides of the fireplace for storage (and let's be honest - a TV).

{Timothy Whealon}
I'm a big believer in a calming Master Retreat. I'll use bold colors in other spaces, but I need a space where I can completely relax - that means no t.v. in the bedroom!
{Eva Jeanbart Lorenzotti}
Of course we would naturally have two closets - a his and hers. Mine would be soft gray with "x" glass mullions. Oh, and it would be HUGE.
{

Off of the Master Suite would be a fabulous orange lacquered library a la Tory Burch!

{Betsy Burnham}
Also on the first floor would be a guest suite...
{Huntley & Co}
Guest Bathroom - I'd keep it clean and contemporary.
{Kate McIntyre and Brad Huntzinger}
This would be Sadie's Big Girl Room, a nice transition from

{Katie Ridder}
Kids' Playroom - for Sadie and future siblings!
{Kate Spade}
Kids' Bathroom - gotta love the Scalamandre wallpaper!

{Melanie Turner}
Media Room - I don't need anything flashy, just dark walls, leveled seating, and a chaise for everyone!
{Tia Zoldan}
Lastly, what dream home is complete without a pool/guest house?? Ruthie Sommers' late Chapman Radcliff Home would serve as inspiration!
Big Thanks to Paloma for including me in this fun series!!!





























![1[1] 1[1]](https://blogger.googleusercontent.com/img/b/R29vZ2xl/AVvXsEg8dsc716s4dL0Y2o-GDtlbrGKPZAdgsUrkYPIKxtFidC2F4Ecr_UOArxnmq8aqP8icVjDy70Dubv5K3OkMooiXP-RRFc-Qwu49IV_4Ui1uHpVPWgwI4QwhugEiReWZTBRPNEFyvkQJd3s/?imgmax=800)
![2[1] 2[1]](https://blogger.googleusercontent.com/img/b/R29vZ2xl/AVvXsEiImWkNj7hn_JV8DsAYYtBxtun98PqpeuVHjPcvGywpuE4g0gK6yI16T3ISr3FWkTNH3XN6UJosNHaMh_xYzpvoBvP0ub2piqkW4sp6aVb6A8jv53IUl4Nng8i5FFdq7QpGHNAUIzr7hA2A/?imgmax=800)

![4[1] 4[1]](https://blogger.googleusercontent.com/img/b/R29vZ2xl/AVvXsEgUoyxNv6qO6erQf0w7rVSO67WvSVQbmgrIGFQtuiW3CRisOjjr81-IvsxYl-C_85HaMMO7d9PwDLhfgnezQ697-BolFigLsL2dc5dxgH_tLVsm1BOdgEQ9hAjmW7AhUEf2VH6hVQjVqUE/?imgmax=800)
![5[1] 5[1]](https://blogger.googleusercontent.com/img/b/R29vZ2xl/AVvXsEiUxnU4L0LPWqZQqeAk-gCMyVNMM351wLiH9R4_5SPO65ZCR4KXlOeremh9g53mhJe6kpHvz_HVHiHmiRZagReor6GkzX3THO-OwJjGZ6_JiAXdyYnIJu59b2UYdemvC2QAo6fQjasQaV0/?imgmax=800)
![6[1] 6[1]](https://blogger.googleusercontent.com/img/b/R29vZ2xl/AVvXsEhmQt1pd_gZZhfk3YueuxhR4Y-GbHU7TeWjuCh-R5QcMEdkQ6XmKfC7TitLKuDnUUsNc3WZNnMtcEm5mLDmTmQ0E8ApFp-n_dEqivduJjye2XWxSC7dTgLqYsrhImaxuKiKvawSeDpljv0/?imgmax=800)
![9[1] 9[1]](https://blogger.googleusercontent.com/img/b/R29vZ2xl/AVvXsEhxqtYZFRhyckrHdovUn2Hm7oIsJwAzql0pMJIIgEiZ4xaYJaUDl8vtQxgyanOS0FW_5rgVEKP1iD3rx_9giJ21cfO3ILrMlDbtsDIP4byEKAZe39FtYuz3EMc8t_2V2BdeaxK7GqAmahY/?imgmax=800)
![10[1] 10[1]](https://blogger.googleusercontent.com/img/b/R29vZ2xl/AVvXsEgBCuWQ81kz7jSJdYqhrq2V0J4OdXnBxGGPhilIh2xRjQHLUNLJEd9qUXFy6CVMY9-VeszlNoHBMgRToB7OYTvNotqcZLZLUIz19RMMVHIw40yO4LdSyDKjwThBfWfCGlbLZx9ykI3sBmI/?imgmax=800)
![13[1] 13[1]](https://blogger.googleusercontent.com/img/b/R29vZ2xl/AVvXsEgPvFei73U8vJPmpa5uRwNMR9x3y91tgJwUf6fSVKzea74IT1ZpZYdFjMKLUQ0o1ByUYHulqkzV_pHenuFeicaNtDNw0X12QONA3VaGvCsPOGQ2Kcn4UDogHIFREiPB_G62Qu9sZw4URsA/?imgmax=800)
![14[1] 14[1]](https://blogger.googleusercontent.com/img/b/R29vZ2xl/AVvXsEhpnwsXIZxEgTbIDllyKb_v46Pe-36_pOmB5t1DRUltJrBMxJcnP-XqMTj4cd9O42fl6B5kUeXP5AsW11kdsiw1MKn7B-_t_X9KMQc4nzDfdVAVVSLIWuE6LeeFlai7S6fnq1siBx7LNvIU/?imgmax=800)
![15[1] 15[1]](https://blogger.googleusercontent.com/img/b/R29vZ2xl/AVvXsEje-f3cTkf8upzHpsv1C4dpDt8frq3stMdybFKgbZ-DurEvpCaRjP9XPoKJKUAmHdovGI2x_5nFnaEWFp3KYAw9hoOQ0sbYQ7SQjxlEF4R6hyphenhyphendNEzW1zn03Bep4CW2a2N12HN7rMPVA8so/?imgmax=800)
![17[1] 17[1]](https://blogger.googleusercontent.com/img/b/R29vZ2xl/AVvXsEgMMq1SbLMb4EFhDRY5WGsC9kcSoEtT8eHkixMRM8AhDNd2C62VJ0XpGBcM8wTehpS_ihrDeaQqdOUoDJIDHnvzzgqqw1AFfcfEv9t8SvYEUxVJvICTvg-WgryxhyL9_W1_fgk9MHkbzhI/?imgmax=800)
![19[1] 19[1]](https://blogger.googleusercontent.com/img/b/R29vZ2xl/AVvXsEjiBTIYt_W8wocQmUE-E5RYuF940Lyx5oALjoET4CmJVStwfFAqNSZctfiq8LSfznexknt3NB12lC4862cKAo1TyCvjZJOYmnIyKurUW7CtNmNTv35044QfNijImF3UMszwOCUE-18XTL_y/?imgmax=800)
![20[1] 20[1]](https://blogger.googleusercontent.com/img/b/R29vZ2xl/AVvXsEjwcDR8TvRR7USfiuhnk2tzJLhbBMpb2s_ij_vFJQRZZYeKN-lii-3O2U5B2g1Y5uQXYEYrQRX2RwRJYExPz5GQn0PDEQSyrohPNkAM7MLO2paXHYYTc40WUaCjAMdiRtFv-EzxOvz8mdw/?imgmax=800)



















12 comments:
Love, love, love the soft colors... so serene! Now... I need to go "copy" that media room! Talking about comfort and style, huh?
This is super fun, Paloma! And Lauren did a tremendous job! I'm dreaming with here!
Please, come take a look at my post today about a very talented photographer.
Thank you!
xo
Luciane at HomeBunch.com
I absolutely love this series, Paloma! Such a great idea. And I adore Lauren's dream home. Always interesting to see not only what elements/features people choose, buy the "why" behind it, especially if the "why" comes from an educated eye.
Absolutely whimisical and beautiful! I'd definitely love to live in your (permanant) house guest a la Cedric from Real Housewives of Beverly Hills. :)
Lauren's home is total perfection- she picked spaces that actually look like they could belong to the same home so major marks for a well executed plan. I love the palate in these spaces and how well the traditional is mixed with modern. And ps, that master bath is beyond amazing- gasping over that one. Also loved the dining area with those ridicuolously gorgeous chandys. Fabulous dream home and a splendid commentary to go with- loved!! xo
This one was a winner! I have a diary of ideas for my next home (hopefully last home) and this post gave me 4 more things to put on the list that I had forgotten. The Scalamandre wall paper was one of them! I don't know how it didn't make the list before, I have tons of pics of it! thank you for your inspirational post! I enjoyed it as usual! It is nice to see other Houston bloggers taste and ideas that are similar to mine.
xoxox,
Sandee
Um, I think I'll be saving every picture in this post for my "home decor inspiration" file on my desktop. I LOVE the entryway and the master! And the guest house by Ruthie Sommers is a favorite as well!
Mackenzie
mackenziepages.blogspot.com
Love all of these, but especially the foyer by Windsor Smith, that Kate Spade children's bath, and of course, the closet!
I would die for that closet! Great pictures.
Giveaway @ B&B- enter for your chance to win a cozy plaid flannel!
http://bornandbread.blogspot.com/2011/01/plaid-habit-giveaway.html
Oh, I think that I will allow Lauren to design my dream home! Wonderful pics! (Sigh!)
The perfect home! I'd move in without hesitation!!
What a wonderful range of designs, very tasteful and soft. Some great ideas for the future, thankyou.
I love the Girl's Game Room - especially the art over the couch and the fireplace. Very fun and contemporary. You would never get tired of them.
- Meredith
FindingSoulBalance.blogspot.com
Post a Comment